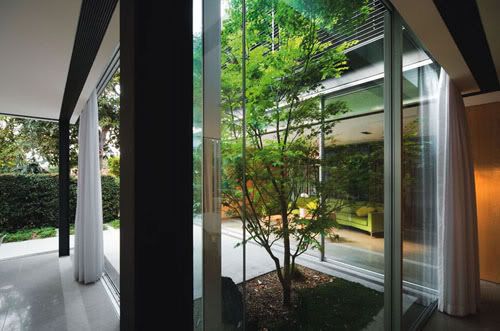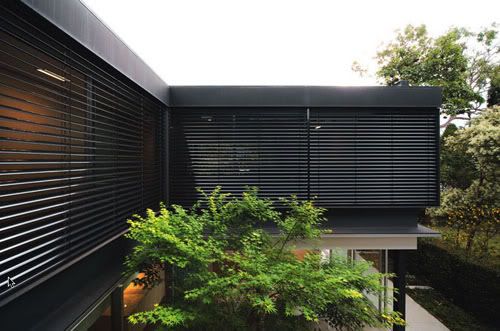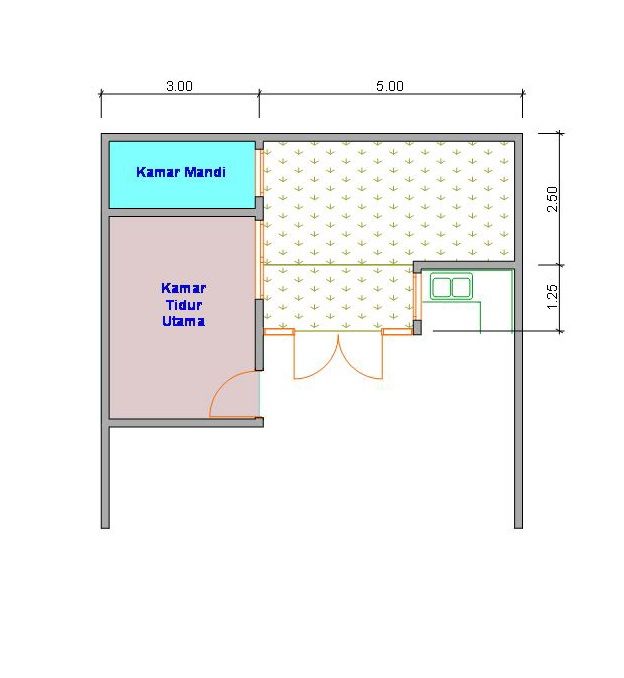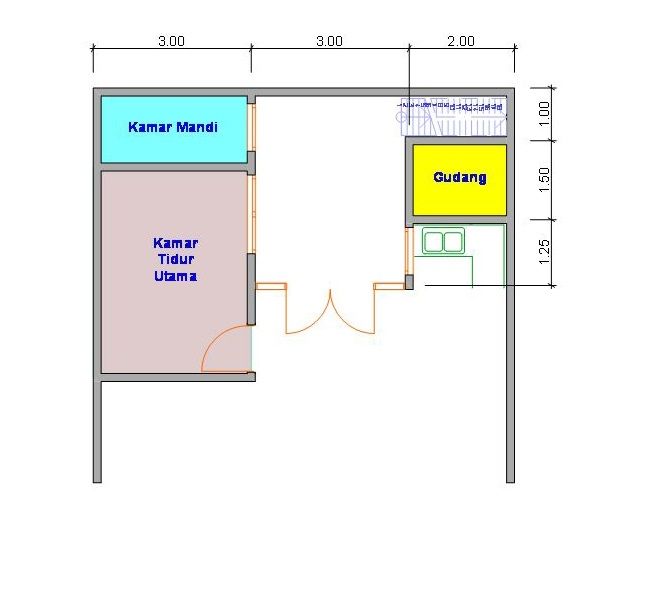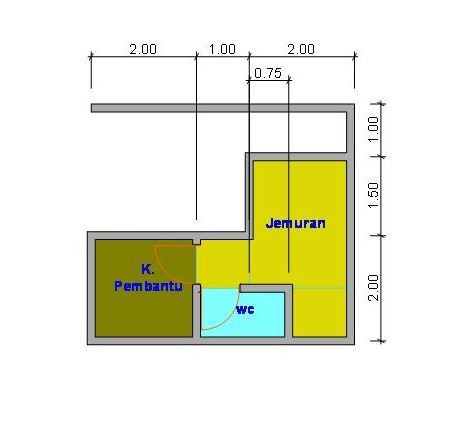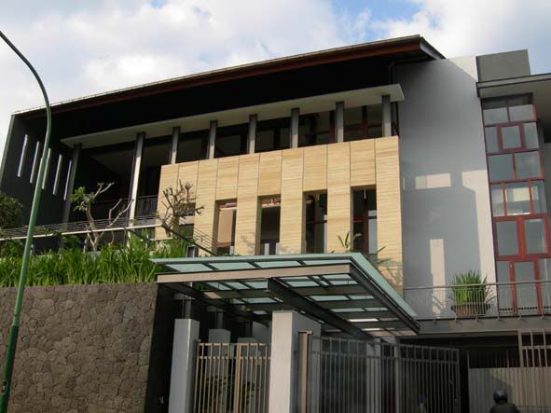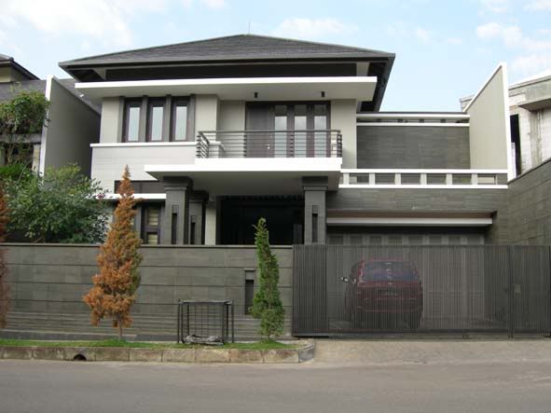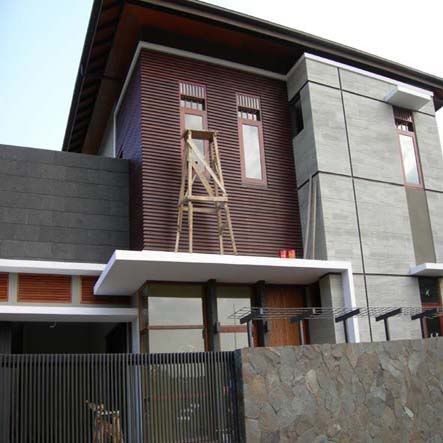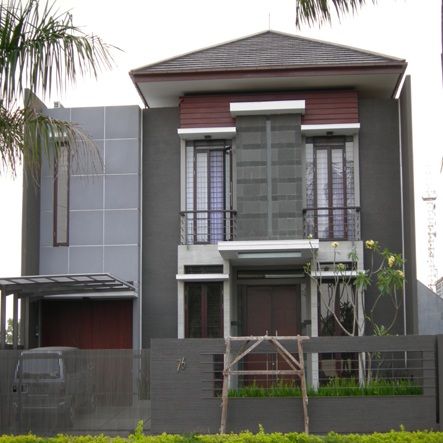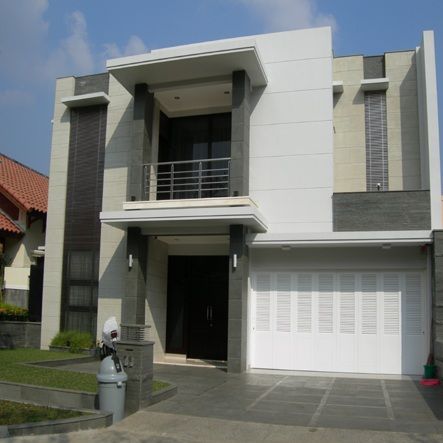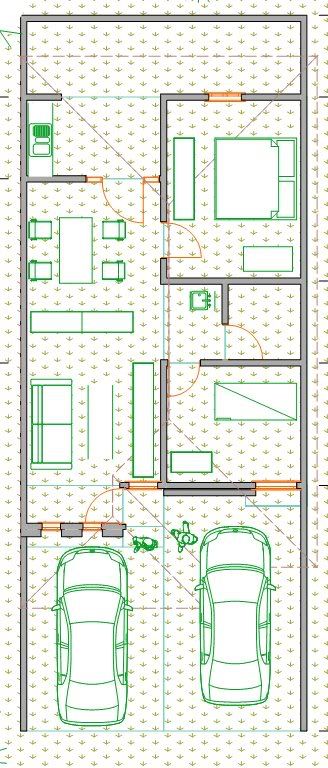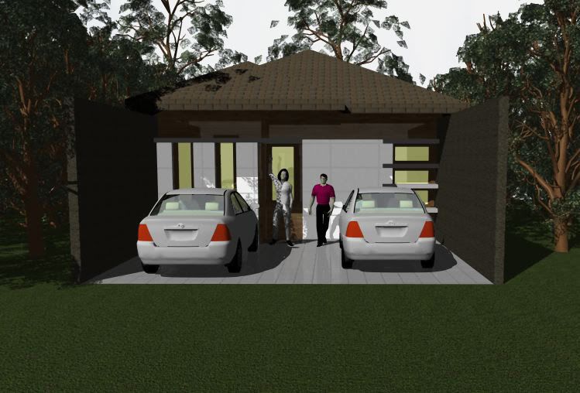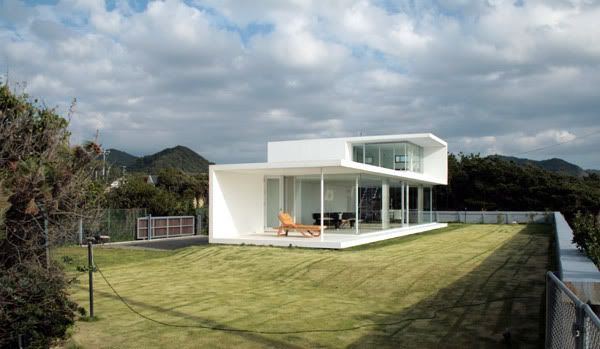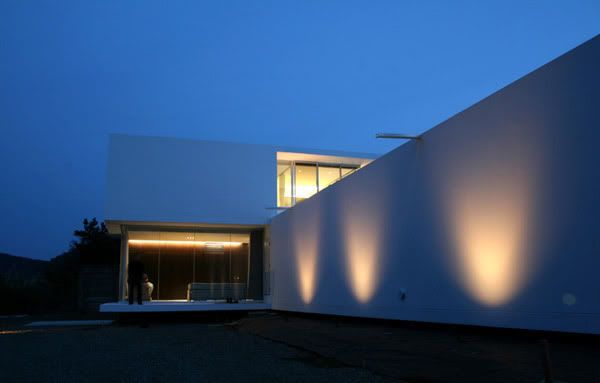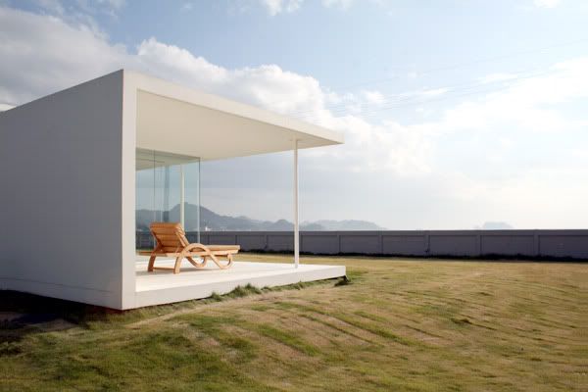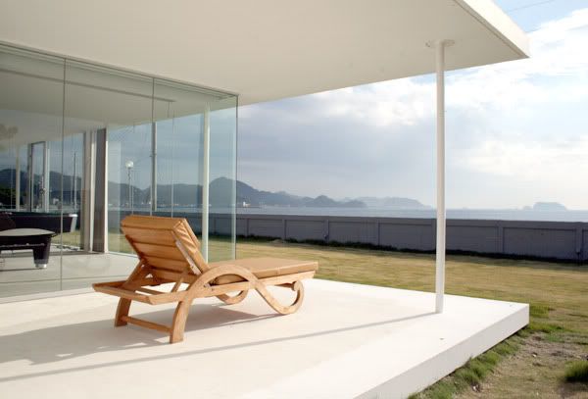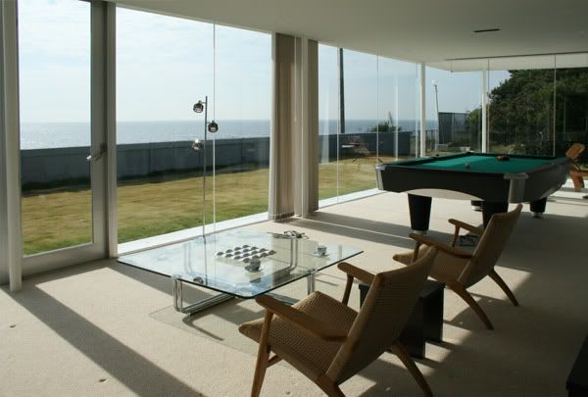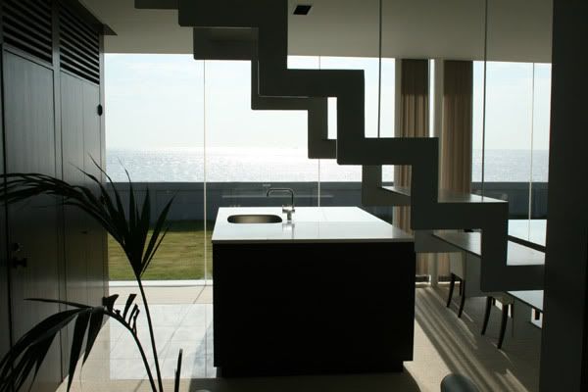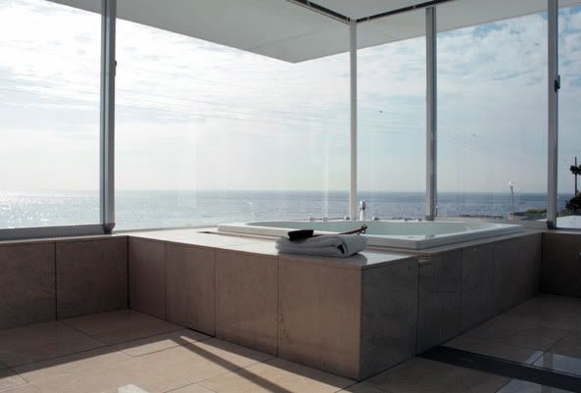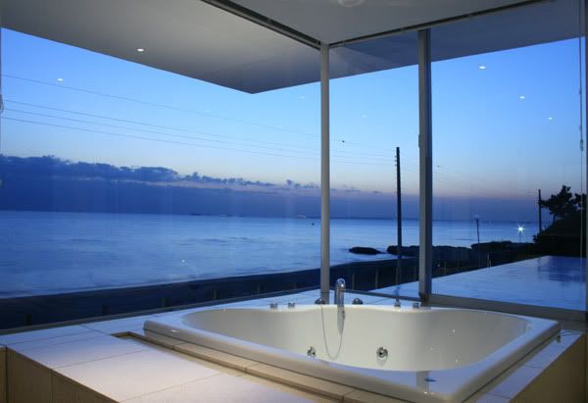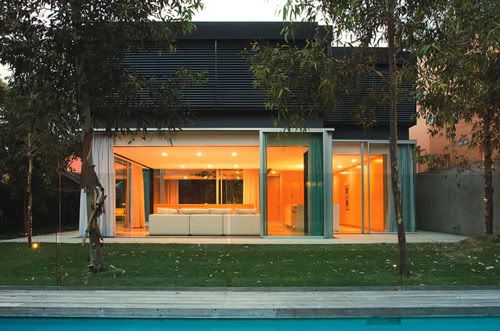
This small and nice residential design in Australia is inspired by practicality, with a twist. Sitting atop a small footprint, the modern Szirtes House, created by Chenchow Little Architects, is enclosed in an aesthetic armor that provides privacy from the outside. But at its heart lies a haven – a tree within an enclosed outdoor courtyard – which is the centerpiece of this contemporary home’s ultra-innovative layout. Floor-to-ceilings sliding-glass doors open onto this inner sanctum. Inside, each room offers a piece of this curious light-filled box, which beams through the center of this house with natural light and an unexpected taste of the outdoors.
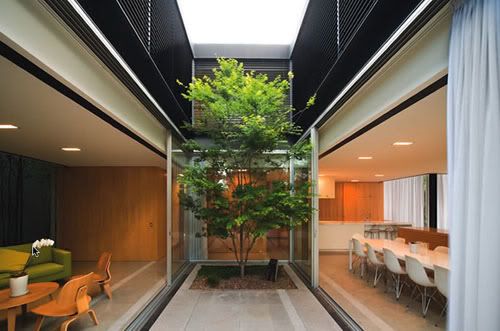
The architects abstracted the property, conceiving of the house as a U-shaped volume suspended above a horizontal ground-floor plane. To achieve the sense that the upper storey is floating, a transparent base was created. With large glass sliding doors surrounding almost the entire ground floor, the owners can see from one boundary to the other.
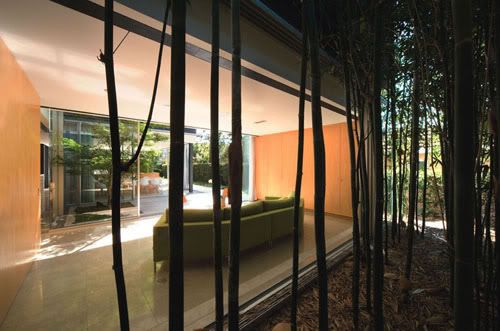
“Our clients have two young children. They wanted to be able to see [them from] wherever they happened to be standing in the house,” Chenchow says.
The sliding glass doors allow the ground floor to be opened completely. The translucent curtains wrap around the spaces, creating their own movement on breezy days. When drawn (by hand) around the open-plan kitchen and living spaces, they act like screens.
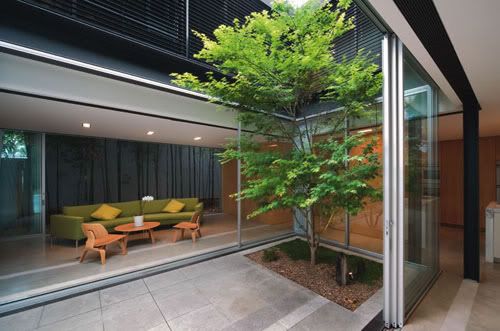
“If the owners are having an intimate dinner party, the curtains can be partially closed,” Chenchow says.
On one side of the courtyard, which is planted with a sole Japanese maple, is the formal living area framed by black bamboo. On the other side is the open-plan combined kitchen, living and dining area. The courtyard design allows natural ventilation throughout the house. (The airconditioning appears as a fine black ribbon on the perimeter of the ceilings.)
